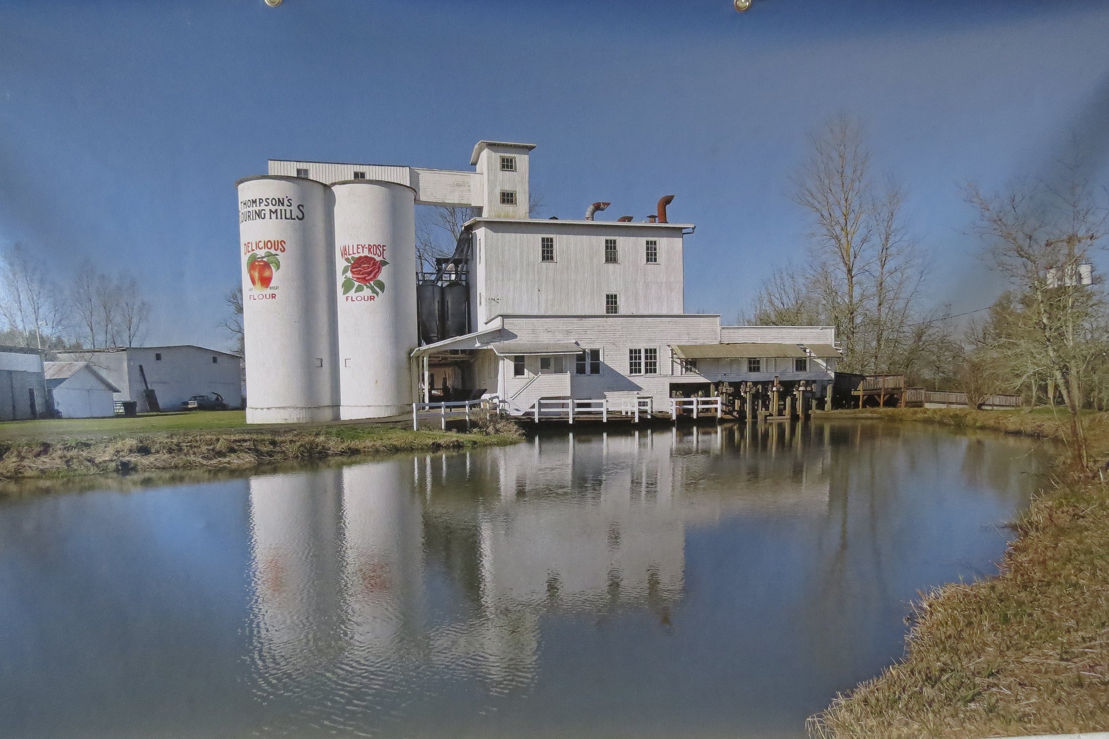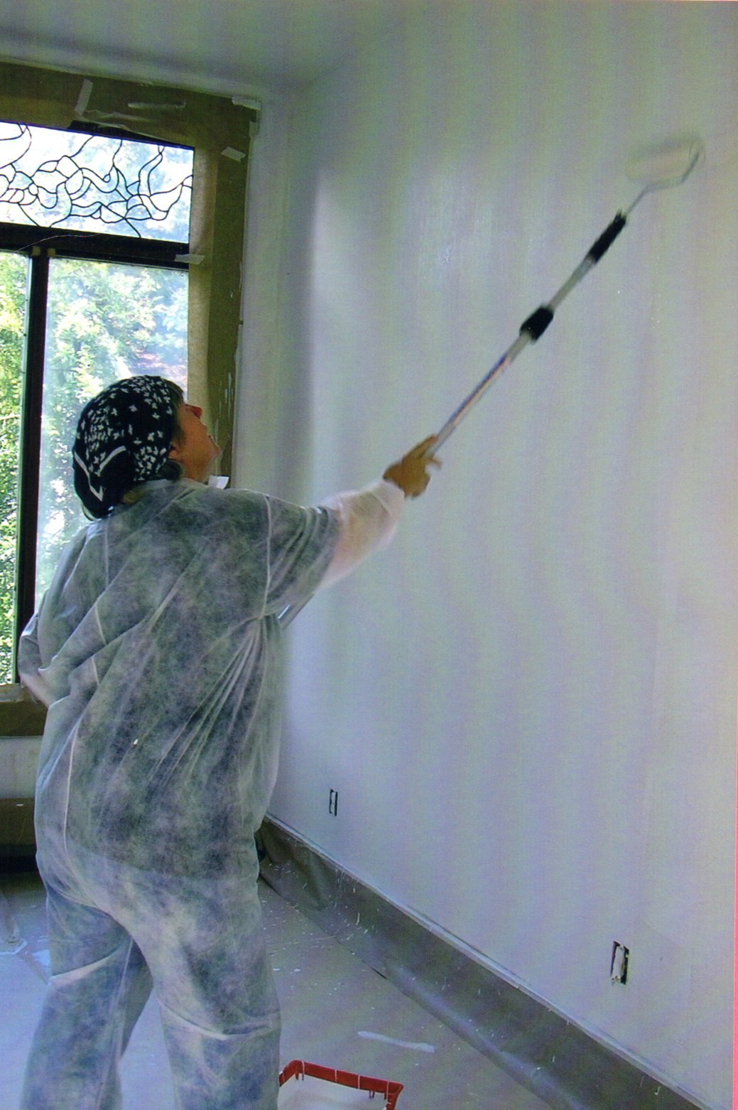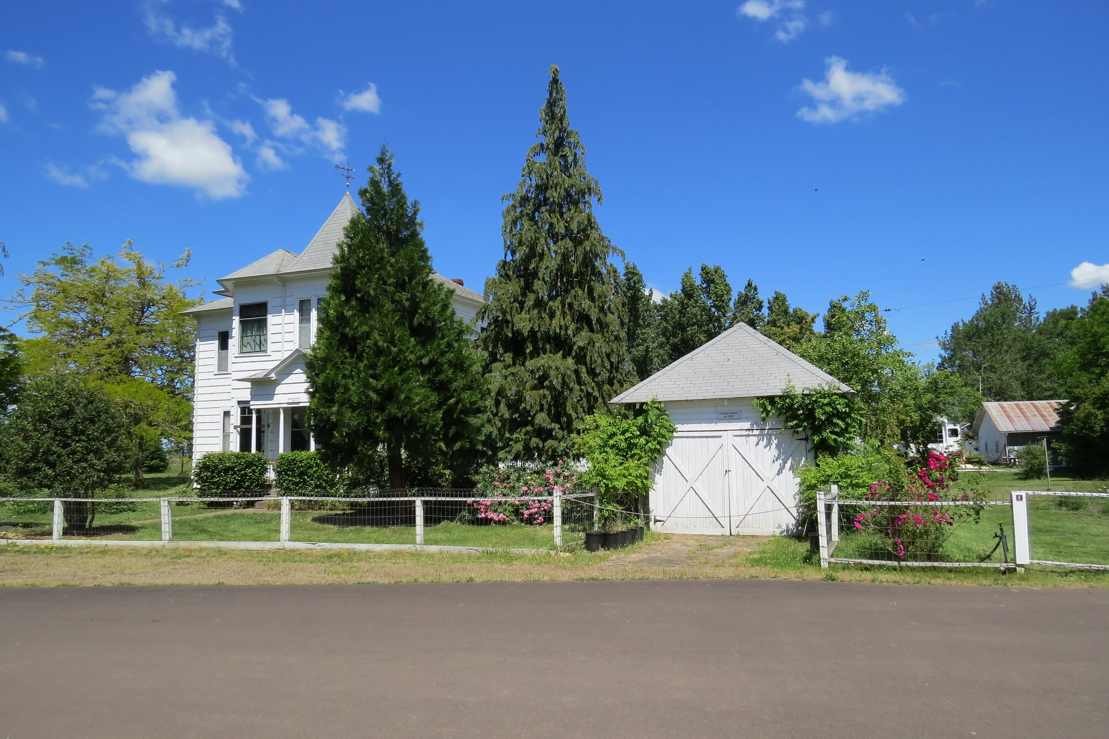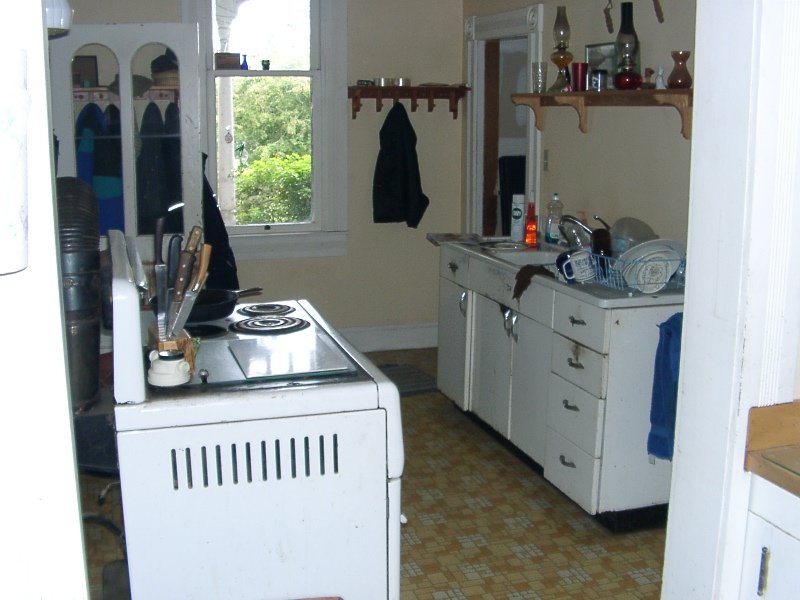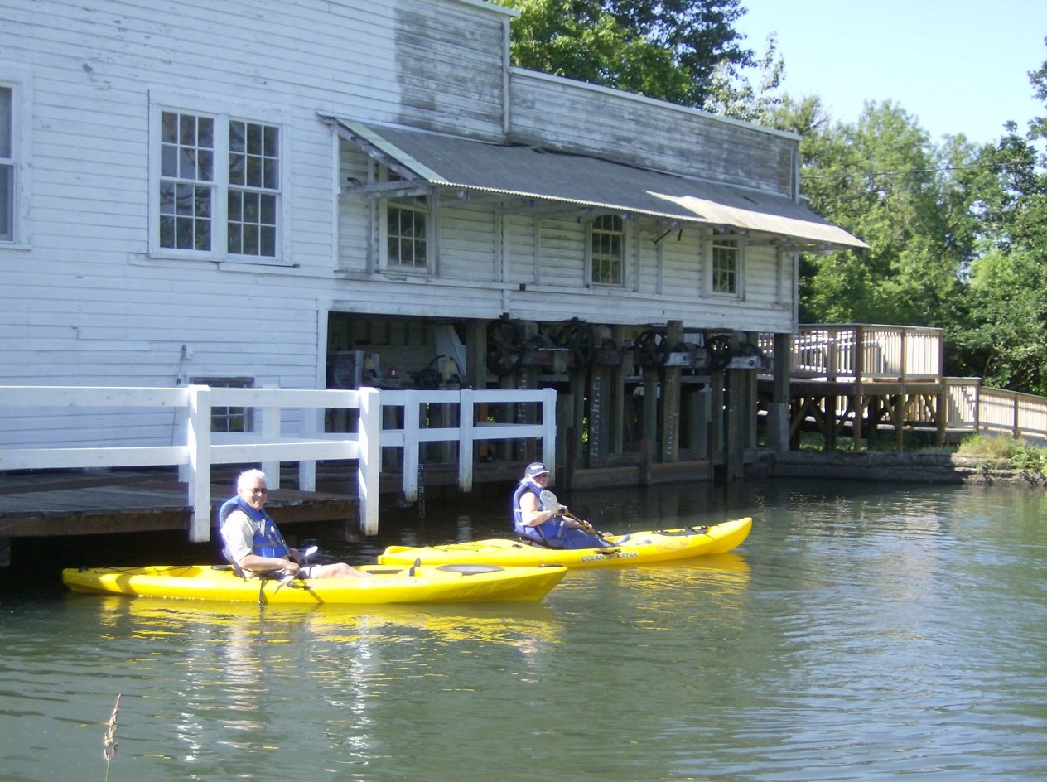Today I’m taking you on a special trip - a tour of ‘our’ historic home in Oregon. This is how we came to live in a Queen Anne home in an Oregon State Park…
Kees had obtained a Master Degree from the University of Oregon in the 70’s, when we were first married. After that, we lived in The Netherlands and then emigrated to Canada where Kees worked for Alberta Parks, Yukon Parks (as their very first Director) and city parks & recreation departments. Just when we were not happy living in northern Alberta, he received a request, and subsequent job offer, to come work for Oregon State Parks.
‘Hhhmmm…’, we thought, ‘Fort McMurray, Alberta or Oregon parks?’… We sold our condo, rented a dubious moving truck, stocked up on empty boxes from the liquor store and packed our belongings to move south across the border.
Before its face lift.
The job offer was for manager of some 60 parks in the Willamette Valley, one of the most glorious places in the USA. It also included the promise of a park ranger residence. But when we got there it turned out that all houses were occupied and Kees, being the nice guy that he is, was not going to kick someone out of their home. So we rented in a small town and it was fine. Until, a year later, Kees came home with the exciting news that the State of Oregon was purchasing a new property. “It’s the oldest industry in the state and it will be preserved as a historic state park,” he told me full of enthusiasm.
“Does it come with a house?” I asked.
“Well, hhmm… maybe,” he said and and explained that the 20 acre property included the oldest grist mill in the state, a barn, a carriage house and a Queen Anne house.
On his very first visit to the newly acquired property, Kees took a camera to show me photos of the house. He came home saying that he stopped taking photos after the first two, because the house was un-livable: there were dead mice on the plexiglass ceiling, holes in the walls, all windows were cracked, blackberry vines grew inside, wallpaper peeled off in strips, etc. etc. Kees called it a haunted house.
We moved in a few weeks later.
And so, while crews from the state started working on restoring the Mill, I got to work on the mill house. We were told we could do what we liked with the inside, as long as we kept the outside authentic. I didn’t agree with that. I felt that the entire house should stay as authentic as possible, inside and out. Thank goodness, we were given help by one of the park rangers and a wonderful host couple. Park hosts usually hand out maps and collect camping fees. In our unusual park, which would remain closed to the public for a few years, our hosts were Carl and Sue. Carl knew all about building and restoring. Sue loved gardening. They were send by divine intervention.
We tore out false ceilings, revealing that the rooms were actually 12 feet tall. They found the original interior doors and window moldings piled in an outside shed. We refinished, and reinstalled them. All corner pieces matched and nothing was missing, even after so many years. We even found the copper parts to open the transom windows and learned that private rooms had no fancy moldings or wainscoting.
We stripped the walls. In the process I discovered that the original wall covering, under the moldy wallpaper, had been linen flour sacks from the mill, complete with the mill’s “Valley Rose” brand name.
The scariest thing was replacing the house’s dangerous 1904 wiring. Because the mill next door generated electricity, the mansion might have been the first rural home in Oregon to be wired. There were live wires hanging out of walls and rats had chewed others. In one wall, which had a peculiar smell, we discovered a foot high pile of dead rats.
The kitchen still boasted an antique woodstove for cooking and baking. We bought a bbq and ate outside for the first summer until the woodstove worked again. After that I loved baking in a woodfired oven. For the first two winters that we worked and lived in the house, the only heat came from that wood range in the kitchen. Later we had a pellet stove installed in the dining room.
Even the posts that held up the wrap around porch and its roof, had to be re-turned. I spent many evenings browsing catalogues for period wallpaper and finding out what period appropriate paint colours would have been. I also loved it that we had antiques from Holland that had been in our family forever. Our antique clock, a historic little petroleum burner, a framed family photo from the late 1800’s - it all looked so much at home in the Queen Anne mill house once we had it restored.
The flour mill itself dates back to 1858, the year before Oregon became a state. A scale model inside the mill, built by our talented park host, shows the building’s framework. Massive 40-foot beams for the structure were hand-hewn from logs with a broadax. And no nails anywhere — the beams are joined by mortises, tenons and wooden pegs!
Once the mill was built, houses, stores and a blacksmith shop soon opened in the new little boomtown of Boston along the Calapooia River which powered the mill. But the water-powered mill faced engineering challenges. The power source is a sluggish creek in a flat valley bottom. So by damming the creek a mile upstream and diverting the water through a broad canal, the mill builders managed to bring the water to the mill’s headgates with a 16-foot “head” or drop - an ingenious piece of engineering.
With the four floodgates wide open, 1,600 cubic feet per second of water roar through, filling the spillway 20 feet wide and 10 feet deep. Turbines inside the mill turn flywheels that move leather belts, powering all of the mill’s machinery and thus grinded, and storing, the flour. Once we moved into the mill house, Kees had to get up in the middle of the night during wet, stormy weather to regulate the gates.
Wagons used to arrive at the mill from all surrounding farms. They would dump wheat in a bin. Elevators and augurs powered by the mill’s belts would hoist the grain upstairs to one of 70 storage compartments. From there the grain would be funneled through chutes to the milling equipment. The original granite millstones, brought from France - likely around Cape Horn - in 1858, are still on display. We found them used as foundation props to hold up an outbuilding. It was thrilling that nothing was ever thrown out but often repurposed.
The newly created state park includes a stretch of the Calapooia River and a one-mile mill race open to canoes. I used to swim in the dark and spooky water whenever it was hot enough.
And I actually ended up writing a children’s book based on our time at the mill. The Ghost of the Millhouse is based on everything we really did there, although I turned it into fiction. The ‘ghost’ came from the paranormal society, which visited the mill with special equipment and determined there were indeed strange things done under the cover of dark… The only spooky screeches we ever heard were those of our resident peacock. The mill was even used as a setting for a thriller filmed on location. All these things combined to make a fun early-read chapter book.
The bedroom restored.
Once we finished the restorations, after several years of living in a dubious house, parks issued this information: “Thompson's Mills is proud to announce the completion of the master bedroom restoration, in the mill keeper's house, the last major part of the interior in need of serious repair work.
Eunice Thompson Arthur was born in one of these room 83 years ago. Martin's grandmother Sophia claimed one of these rooms until she died in 1928.
It previously had a drop-ceiling, with a very tacky office-style plastic ceiling and flourescent lighting above. There were bad water-stains on the walls/wallpaper. Electric wiring ran stapled to the wall and ceiling with wire nut connectors splicing live wires together outside of any junction boxes. All the windows had bad air leaks, as box elder bugs poured into the room every September. Linoleum flooring was partly intact, but overall, the room was in very poor condition.
Celebration dinner in the finished dining room.
The old drop ceiling was removed. The windows were partly repaired/sealed, leaving two functioning windows. An electrical contractor was hired to upgrade all the unsafe wiring. Park staff wired new telephone jacks and an electrical junction box. All new wallboard was placed over the original walls. A replacement bead-board ceiling was installed and painted, returning the room ceilings to their original full height. A laminate floating floor was added atop the old floor boards. Kees and Margriet painted and hung new wallpaper, carrying over the "Valley Rose" four sack theme/pattern from downstairs. Window and baseboard trim was painted. Baseboard was re-installed using the same square nails that were nailed into place 102 years earlier! Every single nail was re-straightened by hand! Period decorative cove molding was installed, adding a very nice visual touch to the room. Antique electric lamps were found in an old junk store and installed.”
If you ever drive the I-5 through Oregon, be sure to visit “our house” at the Thompsons’ Mills between the turn offs to Halsey and Corvallis. It’s worth the short detour and you can get a great tour of the entire historic mill, even if the house is not open to the public.
Getting there: It takes about 40 minutes to drive north to Thompson’s Mill from Eugene. Take Interstate 5 north to Halsey exit 228, drive left 2 miles to Halsey, and turn right on Highway 99E for 5 miles to the village of Shedd. At the far side of town, turn right on Boston Mill Road for 1.5 miles to the Thompson’s Mills parking lot on your left. The mill might close during storms or floods, so you might call ahead at (541) 491-3611 to confirm your visit.
RESOURCES:
• Be sure to watch this perfect little news video about the mill:
http://www.youtube.com/watch?v=TxCFqYF_hJs
• https://stateparks.oregon.gov/index.cfm?do=park.profile&parkId=186
After…
